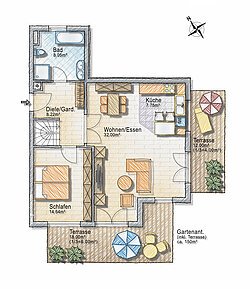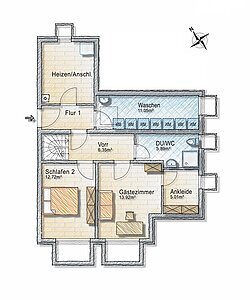vendido
Forstenried: Mucho espacio para vivir y trabajar
Tipo de propiedad:
Apartamento
Àrea de estar aprox.:
101 m²
Año de construcción :
2009
Superficie útil ca. :
145 m²
Zona ajardinada aprox.:
150 m²
Condición :
Mantenido
Dormitorios:
3
Baños :
2
Cocina integrada :
Sí
Número de planta:
Planta baja
Suelos:
Parquet
Lo más destacado
Descripción
El hogar ideal para vivir y trabajar
Este atractivo piso con jardín de corte óptimo se encuentra en un chalet urbano muy cuidado, construido en 2009. Equipped with a modern heat pump system, the property meets the KFW Efficiency House 70 standard and thus ensures lower energy costs.
The entire family will feel at home here. On the ground floor is the spacious entrance area which offers ample storage space. To the left you enter the modern tiled bathroom with window, bathtub, 2 washbasins and a fully glazed shower.
The heart of the apartment is the light-flooded living room, which is divided into living and dining area. The open kitchen with counter is cleverly integrated into the living room and equipped with a functional fitted kitchen including electrical appliances.
The window fronts with doors in the living room provide access to the two terraces, from which the view sweeps over the private garden, letting the gardener's heart skip a beat. The spacious terraces are inviting at any time of day to enjoy the sun.
The bedroom with its almost 15 m² has enough space for a large double bed as well as a closet. This room also grants access to the terrace.
The basement has been finished in true living room quality, with rooms featuring large sized windows, high quality parquet flooring and underfloor heating. The two bright rooms are suitable either for a bedroom with dressing room, or for a study or guest room. In the basement there is also a second daylight bathroom room with toilet and shower.
A separate washing machine connection is located in the laundry room, which is easily accessible via the hallway.
In addition, a duplex parking space (with a height of 1.80 m and thus SUV suitable) is available for purchase.
Datos energéticos
Calefacción:
Bomba térmica
Clase de eficiencia energética :
A
Valor de eficiencia energética :
45,8 kWh/(m²*a)
Fuente de energía:
Electricidad
Tipo de certificado de eficiencia energética :
Certificado de consumo de energía
Año de construcción :
2009
Traducido por DeepL



















































