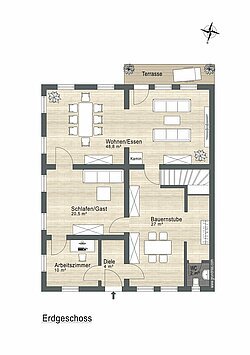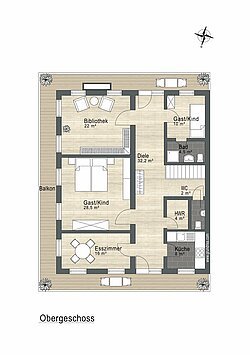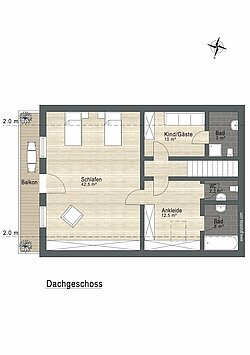vendido
Gmund/Dürnbach -Tegernsee: Granja "Hairerhof", edificio protegido
Tipo de propiedad:
Apartamento
Àrea de estar aprox.:
330 m²
Año de construcción :
1788
Zona ajardinada aprox.:
208 m²
Condición :
Modernizado
Dormitorios:
4
Baños :
3
Aseo de invitados :
Sí
Numero de balcones:
5
Cocina integrada :
Sí
Número de planta:
2
Suelos:
Tejas, Tablones , Piedra
Visita virtual
Lo más destacado
- 330 m² living space, 208 m² special use of garden area
- 20 m² garage directly at the house and three outside parking spaces
- Two-sided perimeter roofed balconies facing south and east
Descripción
Hábitat vital en el lago Tegernsee
La granja de una sola cresta "Hairerhof" se construyó en 1788 con una construcción de tejado plano a dos aguas, planta superior de construcción de bloques y balcón con tejado perimetral a dos lados.
In 1991, the historic front house, which is a listed building, was lovingly renovated with respect for tradition and customs. The rear building was newly constructed. Today the "Hairerhof" presents itself as a romantic courtyard house within a house. It captivates by its special charm and the generous number of rooms, which makes various and flexible uses possible.
The individual floors have different ceiling heights. On the ground floor from 1.90 - 2.22 m, on the upper floor from 1.85 - 2.19 m and in the attic up to max. 2.80 m.
The ground floor entrance area leads to the spacious farmhouse parlor with adjoining study, which can ideally be used as the central focal point. The adjoining living and dining room invites you to spend cozy hours in a traditional setting. A passage door to the neighboring guest room connects the entire living area.
On the upper floor there are four rooms, which can be used as living room or guest room, but also as library or children's room. The bright fitted kitchen is directly connected to the neighboring utility room including washing machine and dryer, it meets the practical requirements of this spacious house. A guest toilet and a shower room allow guests or the children to have their own personal space.
The fireplace ensures a cozy atmosphere during the colder season.
A balcony on the south- and east-facing side spoils with views into a wild romantic garden with a natural and mature tree population.
In the attic is a large bedroom with adjoining dressing room, a bath and separate toilet. The room is enriched by a spacious balcony. Another guest room with its own shower room and toilet completes the living facilities.
Datos energéticos
Certificado energético :
No se necesita
Calefacción:
Calefacción central
Valor de eficiencia energética :
0 kWh/(m²*a)
Fuente de energía:
Gas natural ligero
Año de construcción :
1788
Traducido por DeepL












































